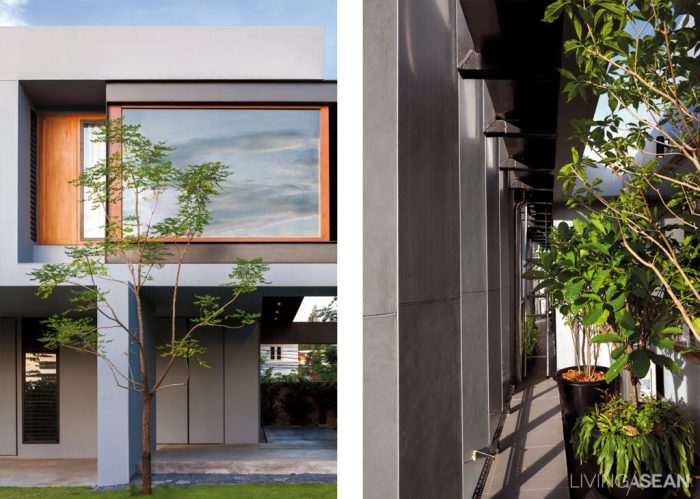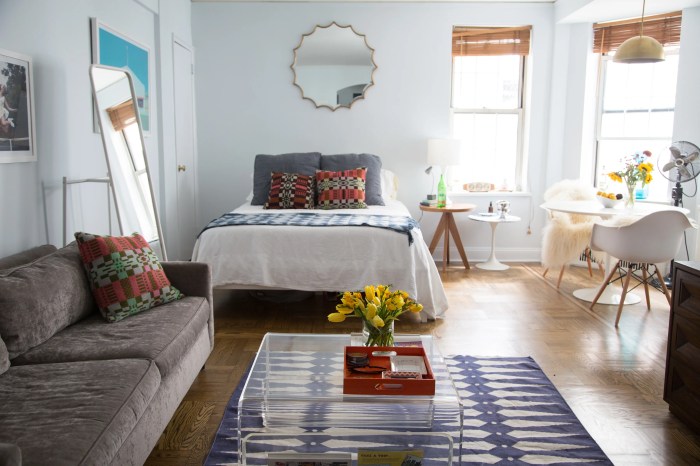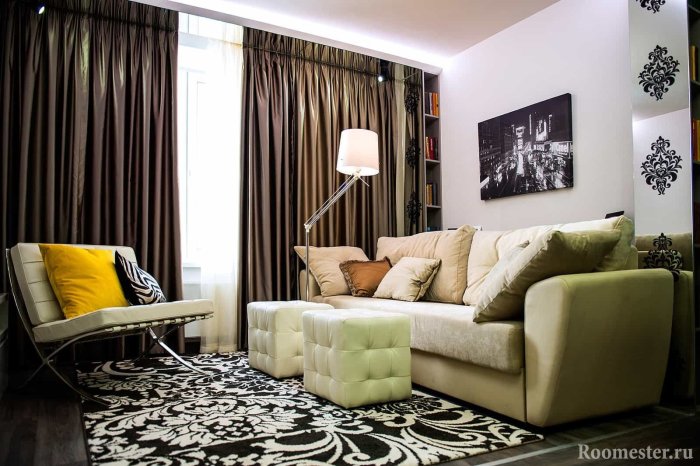Box Type House Interior Design: Creating Stylish Spaces
Box type house interior design presents a unique challenge and opportunity. These homes, characterized by their simple, geometric forms, offer a blank canvas for creativity. The key to maximizing their potential lies in understanding the interplay of light, space, and functionality. From carefully selecting furniture that complements the architecture to incorporating strategic color palettes and … Read more



